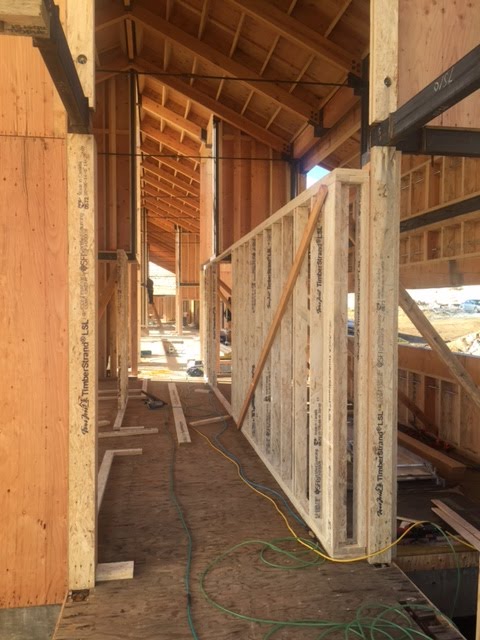2016 12 23 Interior framing ..
Framing of the interior spaces is well under way.
Below, framing the guest bedroom on the west end of the house.
Below, framing in the master bath / dressing, laundry, storage area on the east end of the house.
Below, looking down the hallway in the master bath / dressing, laundry, storage area.
Looking east in same part of house. There will be a stairway unto storage in the area being framing in the photo below.
Below, master bath / dressing, laundry, storage again.
Below, framing in studio area. There will be a floor above this framing on the north side of the house only. South side of this part of house will be open to roof.
Below, guest room and bath on south side of house.
The following four photos show the wood fascia that has been added to the perimeter of the roof. This will be clad in metal. The actual metal roof will project out from it a foot or so.











No comments:
Post a Comment