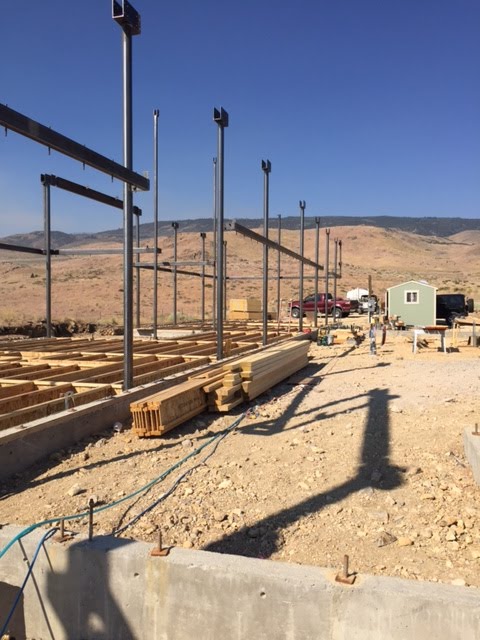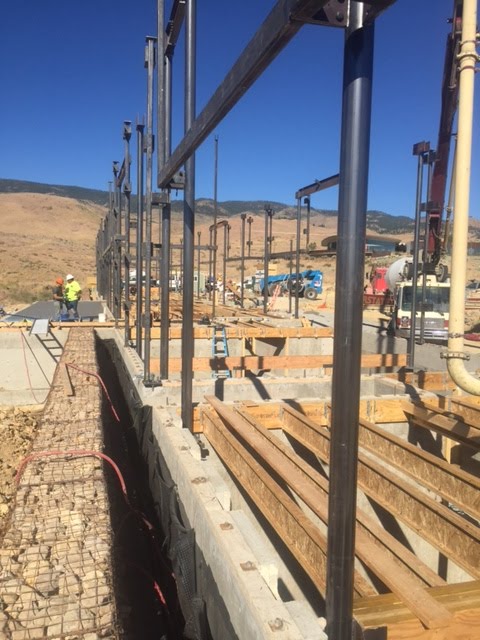2016 08 23 Rafter Progress ..
Continuing on from left to right, west to east ..
The tapered beam seen at the bottom the last photo is part of one of the gabled ends of the house. The tapered edge of the beam will be down. These beams have a steel center because the gables are heavy and long.. it will be great to see them take shape.
Tuesday, August 23, 2016
2016 08 19 Rafter Progress ..
2016 08 19 Rafter Progress ..
Working from left to right, west to east .. It's great to see the shape of the house emerging ..
In the last shot you can see the cuts in the ends of rafters that meet the framing on each side of the house. The cuts match splines in the metal "buckets".
Working from left to right, west to east .. It's great to see the shape of the house emerging ..
In the last shot you can see the cuts in the ends of rafters that meet the framing on each side of the house. The cuts match splines in the metal "buckets".
Wednesday, August 17, 2016
Sunday, August 14, 2016
2016 08 14 Roof Framing Progress ..
2016 08 14 Roof Framing Progress ..
More progress on the roof framing. The beams that run the length of the house are almost entirely in, and work on the 6x10 rafters will start next week. After that the roof itself will start. It's exciting to see all this very visible progress.
Looking east from west end of house.
Looking northwest across corner of deck.
Looking southeast at house entrance from drive. Rest of house steel in drive.
Looking southeast from inside garage.
More progress on the roof framing. The beams that run the length of the house are almost entirely in, and work on the 6x10 rafters will start next week. After that the roof itself will start. It's exciting to see all this very visible progress.
Looking east from west end of house.
Looking northwest across corner of deck.
Looking southeast at house entrance from drive. Rest of house steel in drive.
Looking southeast from inside garage.
Saturday, August 13, 2016
2016 08 10 Roof Framing Progress ..
2016 08 10 Roof Framing Progress ..
Roof framing is progressing. The volume of the house is starting to emerge from empty space. It ill be great to see the roof joists go in place next week.
Roof framing is progressing. The volume of the house is starting to emerge from empty space. It ill be great to see the roof joists go in place next week.
2016 08 04 Roof Framing Starts
2016 08 04 Roof Framing Starts
Installation of the large wood beams that will hold up the roof begins ..
Installation of the large wood beams that will hold up the roof begins ..
2016 07 29 Subfloor Progress, Set HVAC Units
2016 07 29 Subfloor Progress, Set HVAC Units
More progress on the subfloor, HVAC units set under floor.
More progress on the subfloor, HVAC units set under floor.
2016 07 21 Subfloor Progress, Steel Alignment, Concrete ..
2016 07 21 Subfloor Progress, Steel Alignment, Concrete ..
More progress on the subfloor, more steel alignment, concrete poured for the utility room floor and deck on south side of house.
More progress on the subfloor, more steel alignment, concrete poured for the utility room floor and deck on south side of house.
Subscribe to:
Comments (Atom)


























































