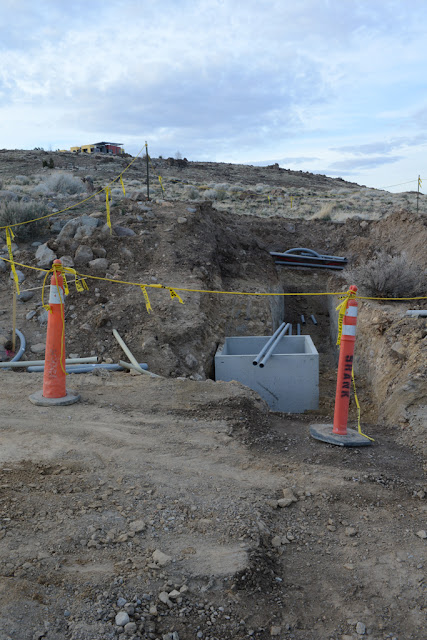2016 03 15 Stem Wall Forms, Closing Up ..
At this point the stem wall forms and rebar have been inspected and they are being closed up on the inside, in preparation for concrete in a few days.
A lot of work went into these forms. There are a lot of utilities that pass through them, the stem walls hold a lot of anchor bolts and other structures, the floor heating vents have to be accommodated, the mud sill has to be anchored. And all of the rebar had to be wired together.
Main living part of house, from north side, looking southeast.
Entrance to house will be here, looking southwest from north side of house.
Deck on south side of house is to right, main living area to left.
Main living area of house, looking east from south side.
Looking east along axis of house; studio end.
Garage and storage on north side of house.
Studio end of house, looking southeast.
Looking west along axis of house from crawlspace.
Closing inside of forms in main living part of house, from in crawl space.
Closing up forms in west end of house, from in crawl space.
Closing up forms in utility room, taken from top of forms.
Looking east along axis of house.
Tuesday, March 15, 2016
2016 03 14 Stem Wall Forms, Rebar ..
2016 03 14 Stem Wall Forms, Rebar ..
Three weeks have gone by, and the stem wall forms are almost done. The exterior walls are built up, the rebar structure is added, and then the work is inspected before the interior walls of the forms are built and they are ready to pour concrete.
Looking east along the east-west (more or less) length of the house.
Looking east along south side of house, deck to right.
Inside the utility room.
Three weeks have gone by, and the stem wall forms are almost done. The exterior walls are built up, the rebar structure is added, and then the work is inspected before the interior walls of the forms are built and they are ready to pour concrete.
Looking east along the east-west (more or less) length of the house.
Looking east along south side of house, deck to right.
Inside the utility room.
2016 02 24 Stem Wall Forms ..
2016 02 24 Stem Wall Forms ..
Stem wall form building continues ..
Looking east across main living area of house, to right in photo.
East end of house.
Walls of utility room below east end of house.
Deck on south side of house.
Utility room walls.
East end of house again, looking east.
Work on buried conduit for power, cable, phone, etc ..
Stem wall form building continues ..
Looking east across main living area of house, to right in photo.
East end of house.
Walls of utility room below east end of house.
Deck on south side of house.
Utility room walls.
East end of house again, looking east.
Work on buried conduit for power, cable, phone, etc ..
2016 02 23 Stem Wall Forms ..
2016 02 23 Stem Wall Forms ..
The "stem walls" are above the foundation but below the floor level of the house. They form the crawl space under the house, which will be high enough that I can walk in it, having to step over the foundation itself.
The stem wall forms were started right after the foundation forms were torn down; a few days work has gone into them by the time I took these photos. You can start to see about where the floor level of the house will be.
Like the foundation, there will be a lot of steel in these walls.
Northwest corner of house, looking east.
Northeast corner of house, looking south. Utility room.
Looking across utility room from north side of house to the east.
Main living space of house, from northwest looking east.
West end of house, studio area, looking south.
The "stem walls" are above the foundation but below the floor level of the house. They form the crawl space under the house, which will be high enough that I can walk in it, having to step over the foundation itself.
The stem wall forms were started right after the foundation forms were torn down; a few days work has gone into them by the time I took these photos. You can start to see about where the floor level of the house will be.
Like the foundation, there will be a lot of steel in these walls.
Northwest corner of house, looking east.
Northeast corner of house, looking south. Utility room.
Looking across utility room from north side of house to the east.
Main living space of house, from northwest looking east.
West end of house, studio area, looking south.
2016 02 17 Foundation Forms Stripped ..
2016 02 17 Foundation Forms Stripped ..
Even though the foundation concrete has not completely cured, it is rock hard and the forms can be stripped. This did not take very long.. Here are some photos. The long pieces of vertical rebar will be attached to the rebar in the stem walls that will be built on top of the foundation.
The concrete was still a little warm to the touch.
Even though the foundation concrete has not completely cured, it is rock hard and the forms can be stripped. This did not take very long.. Here are some photos. The long pieces of vertical rebar will be attached to the rebar in the stem walls that will be built on top of the foundation.
The concrete was still a little warm to the touch.
Subscribe to:
Comments (Atom)




































