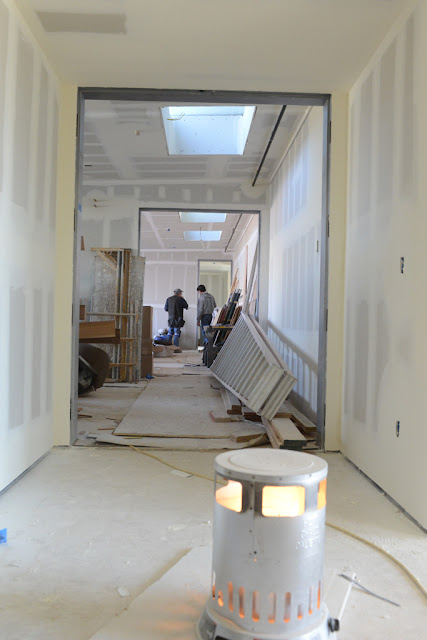2017 12 13 Sheetrock, Cedar Ceiling, Trellis ..
More sheetrock, more cedar ceiling, more trellis work.
Once the trellis is loosely put together, cables and levels and laser tools are brought out to get everything squared up and level.
Sunday, December 17, 2017
2017 12 11 Louver Trim, Sheetrock, Cedar Ceiling, Trellis ..
2017 12 11 Louver Trim, Sheetrock, Cedar Ceiling, Trellis ..
Work on the steel and aluminum trellis that extends north from the front door begins. One of the photos shows a set of the bolted joints in the trellis. The bolts are torqued by putting a power tool on the bolt end and spinning the bolt into the nut. The bolts are engineered with varying strengths so they snap off with the desired torque.
The roofers are back to add trim to the edges of the louvers. The initial method of doing this was not as "discreet" as it might have been, the new method it much better. The edges disappear..
More sheetrock work, more cedar ceiling ..
Work on the steel and aluminum trellis that extends north from the front door begins. One of the photos shows a set of the bolted joints in the trellis. The bolts are torqued by putting a power tool on the bolt end and spinning the bolt into the nut. The bolts are engineered with varying strengths so they snap off with the desired torque.
The roofers are back to add trim to the edges of the louvers. The initial method of doing this was not as "discreet" as it might have been, the new method it much better. The edges disappear..
2017 12 08 Fireplace, Sheetrock, Cedar Ceiling, Trellis ..
2017 12 08 Fireplace, Sheetrock, Cedar Ceiling ..
More work "installing" the fireplace, more sheetrock, more cedar ceiling.
And version 1 of the front door. Might keep it.
More work "installing" the fireplace, more sheetrock, more cedar ceiling.
And version 1 of the front door. Might keep it.
2017 12 06 Louvers Done, Cedar Ceiling, Sheetrock, Fireplace ..
2017 12 06 Louvers Done, Cedar Ceiling, Sheetrock, Fireplace ..
A few more photos of the louvers installed (less trim), sheetrock, and the start of the install of the metal fireplace, in the last photo. The only visible part of the steel fireplace box are the three glass faces, which move up and down.
A few more photos of the louvers installed (less trim), sheetrock, and the start of the install of the metal fireplace, in the last photo. The only visible part of the steel fireplace box are the three glass faces, which move up and down.
Tuesday, December 5, 2017
2017 12 05 Roof Louvers Done, Ceiling, Sheetrock ..
2017 12 05 Roof Louvers Done, Ceiling, Sheetrock ..
Our builder sent me some photos today showing the roof louvers complete, and progress on the sheetrock and cedar ceiling. I will be at the site again tomorrow and will have more photos over the next week or so.
Our builder sent me some photos today showing the roof louvers complete, and progress on the sheetrock and cedar ceiling. I will be at the site again tomorrow and will have more photos over the next week or so.
Subscribe to:
Comments (Atom)













































