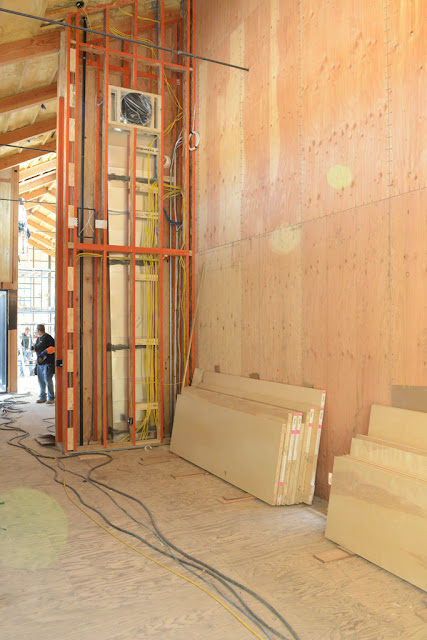2017 10 27 Details, sheetrock, excavation ..
Lots of sheetrock progress. It seems to go up very fast, but it is definitely hard work.
The very last photo is excavation that is being done for the gabion wall behind the solar array.
Saturday, October 28, 2017
2017 10 23 Sheetrock, grading ..
2017 10 23 Sheetrock, grading ..
Sheetrock work, grading around the walkway and trellis foundation. The small trench compactor in the second and third photo is run with a remote control, which looks like fun. All the remaining dirt that was taken out of the foundation dig is being "exported". The remaining rock will go into the gabion walls that are not yet built.
Sheetrock work, grading around the walkway and trellis foundation. The small trench compactor in the second and third photo is run with a remote control, which looks like fun. All the remaining dirt that was taken out of the foundation dig is being "exported". The remaining rock will go into the gabion walls that are not yet built.
2017 10 19 Details, walkway foundation, weather ..
2017 10 19 Details, walkway foundation, weather ..
First photo is some of the avalanche of lighting and lighting control wiring.
Second is all the lighting cans in the hallway. The installer did a great job getting these right in spite of all the joists and other "stuff" in the ceiling.
This photo is an extreme example of the shim work that goes into getting the walls flat before sheetrock.
Fourth photo is the walkway foundation, last two are weather at the end of the day. It snowed in Truckee that night.
First photo is some of the avalanche of lighting and lighting control wiring.
Second is all the lighting cans in the hallway. The installer did a great job getting these right in spite of all the joists and other "stuff" in the ceiling.
This photo is an extreme example of the shim work that goes into getting the walls flat before sheetrock.
Fourth photo is the walkway foundation, last two are weather at the end of the day. It snowed in Truckee that night.
2017 10 18 Walkway foundation, sheetrock ..
2017 10 18 Walkway foundation, sheetrock ..
Concrete is poured for the walkway trellis that extends out from the front door.
Sheetrock progress.
Concrete is poured for the walkway trellis that extends out from the front door.
Sheetrock progress.
2017 10 09 Solar field drilling ..
2017 10 09 Solar field drilling ..
The original plan was for the solar array to be on a concrete pad, but the builder suggested it would be more economical and less disruptive to put the panels on posts drilled into the very rocky ground.
Here's that happening. The middle two photos show testing for lateral and vertical strength.
The original plan was for the solar array to be on a concrete pad, but the builder suggested it would be more economical and less disruptive to put the panels on posts drilled into the very rocky ground.
Here's that happening. The middle two photos show testing for lateral and vertical strength.
2017 09 29 Door details, electrical details ..
2017 09 29 Door details, electrical details ..
There seem to be miles of line and low voltage wire in the house. A lot of it is for lighting control.
The lighting cans that have to be in before sheetrock are being installed.
There seem to be miles of line and low voltage wire in the house. A lot of it is for lighting control.
The lighting cans that have to be in before sheetrock are being installed.
2017 09 22 Framing detail, clouds ..
2017 09 22 Framing detail, clouds ..
The carpenters are busy getting the walls trued for sheetrock. I learned that there are varying "levels" of sheetrock, from 1 to 5. The carpenters get out their 6 and 8 foot levels and shim the walls to get them planar. The house will be 5.
The second two photos are here just because I like the reflections of the mountains and clouds in the house.
The carpenters are busy getting the walls trued for sheetrock. I learned that there are varying "levels" of sheetrock, from 1 to 5. The carpenters get out their 6 and 8 foot levels and shim the walls to get them planar. The house will be 5.
The second two photos are here just because I like the reflections of the mountains and clouds in the house.
Subscribe to:
Comments (Atom)










































