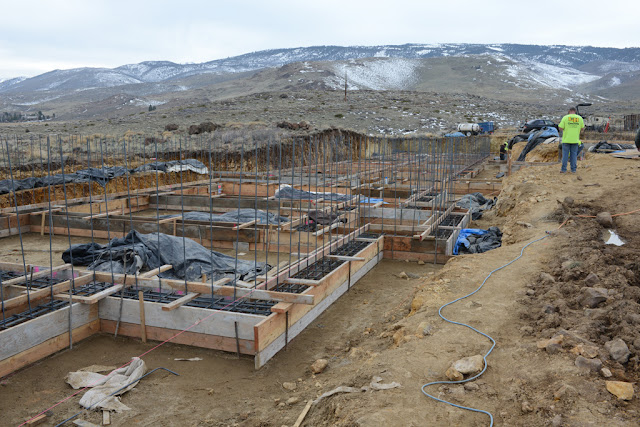I have been neglecting my writing duties, although I have been taking a lot of photos. Watching all the steel go into the foundation has been very interesting. There is a lot of steel, and it is all wired together and positioned by hand. It all has to be positioned fairly precisely.
I am going to put photos from a period of about 10 days in this post, ending with the forms and steel completed and ready for concrete.
Some of the photos show long pieces of vertical rebar. The "finished floor" level of the house will be about 8 inches above that. So at the west end of the house finished floor is at about grade level, at the east end it is 8-9 feet above. At the east end of the house there is a utility room that is deeper than the crawlspace. Water heater, etc. go in there.
At this point everything is done, awaiting concrete .. in a couple of these photos you can see the anchor bolts that will hold the steel that will hold up the house. Those had to be positioned very precisely with templates, and the bolts are covered with tape.
















No comments:
Post a Comment