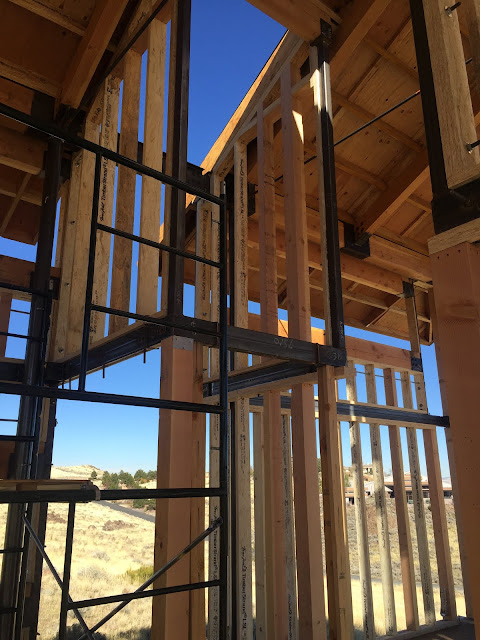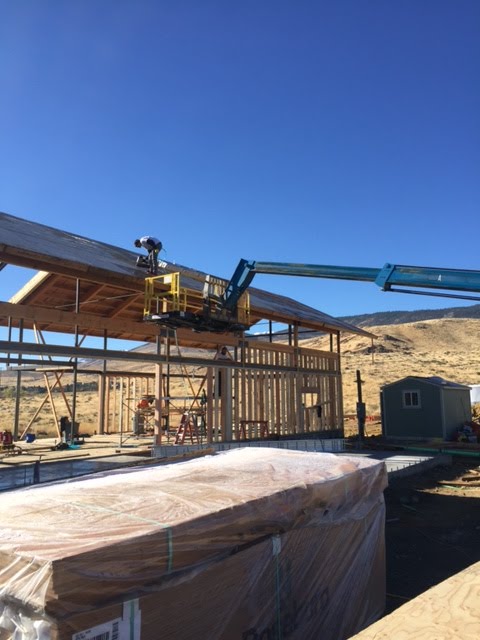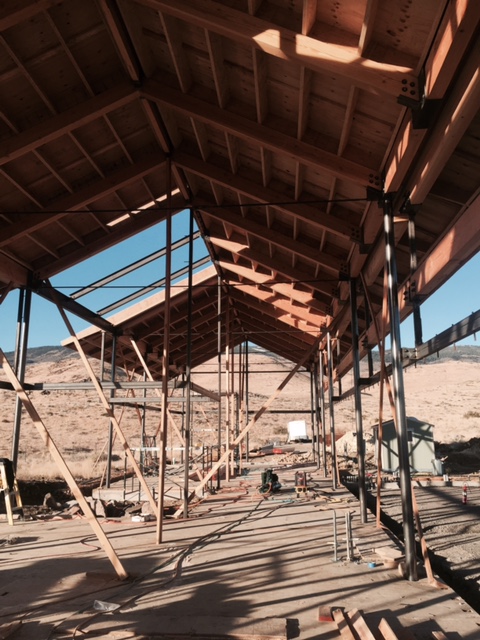2016 11 17 Wall Framing ..
Wall framing continues ..
Garage / shop / storage.
East end of house, north side.
Bath, dressing, looking south.
The "bumped out" area is part of storage and pantry area behind kitchen. Looking north.
Looking east from kitchen side of living space.
Looking east from bath, dressing space through bedroom.
One of the indents that define the "bridges" between sections of the house.
Pantry space again.
Looking west through living space.
Bath, dressing space.
Northwest corner of studio end of house.
Looking south from center of living space.
Friday, November 18, 2016
2016 11 04 Wall Framing ..
2016 11 03 Roof "Dry In", Rain ..
2016 11 03 Roof "Dry In", Rain ..
The roof was sheeted completely just as a long weekend of rain began. The roof is "dried in" with a very heavy rolled material that sticks, and becomes a permanent part of the roof. A couple of the sheets of thick plywood were damaged and replaced. It is now waterproof and ready for winter and the final metal roofing.
The roof was sheeted completely just as a long weekend of rain began. The roof is "dried in" with a very heavy rolled material that sticks, and becomes a permanent part of the roof. A couple of the sheets of thick plywood were damaged and replaced. It is now waterproof and ready for winter and the final metal roofing.
2016 11 01 Garage Concrete, Wall Framing ..
2016 11 01 Garage Concrete, Wall Framing ..
The slab for the garage, shop, and storage spaces has been poured. These are all in a rectangular box on the north side of the house, other side of house that has the long glass wall and the primary view. The storage space will actually let us put vehicles in the garage, unlike our last situation, in which I had filled the garage with crates, files, boxes, and vertical art storage!
Framing of the exterior walls starts. Even though a great deal of design work has already gone into the windows, they must be "field measured" before ordering. Every little fraction of an inch matters..
The slab for the garage, shop, and storage spaces has been poured. These are all in a rectangular box on the north side of the house, other side of house that has the long glass wall and the primary view. The storage space will actually let us put vehicles in the garage, unlike our last situation, in which I had filled the garage with crates, files, boxes, and vertical art storage!
Framing of the exterior walls starts. Even though a great deal of design work has already gone into the windows, they must be "field measured" before ordering. Every little fraction of an inch matters..
2016 10 24 Propane Tank, Pano from South ..
2016 10 24 Propane Tank, Pano from South ..
The 500 gal. propane tank is buried. We will be using propane just for cooking, so my guess is we will fill this tank very seldom. Otherwise all heating and cooling is done with the solar powered ground source heat pump. I am hoping that we will be close to net zero energy from Nevada Energy. The solar array itself will not go in until towards the end of the project.
The 500 gal. propane tank is buried. We will be using propane just for cooking, so my guess is we will fill this tank very seldom. Otherwise all heating and cooling is done with the solar powered ground source heat pump. I am hoping that we will be close to net zero energy from Nevada Energy. The solar array itself will not go in until towards the end of the project.
Panoramic of the south facing long side of the house. This will be mostly glass.
Subscribe to:
Comments (Atom)



















































